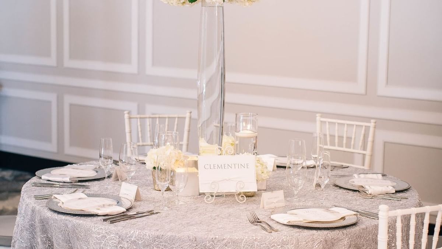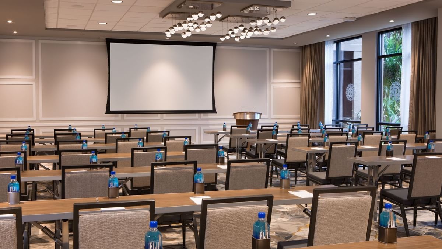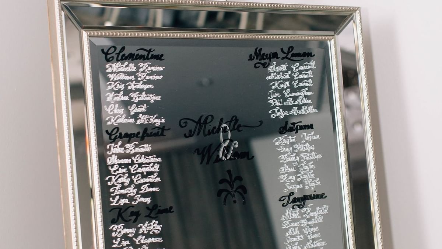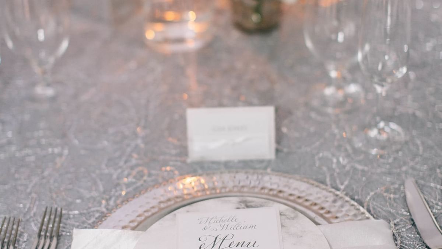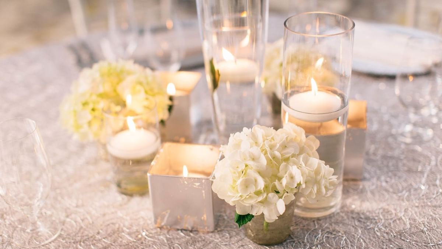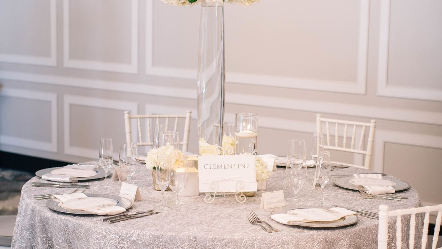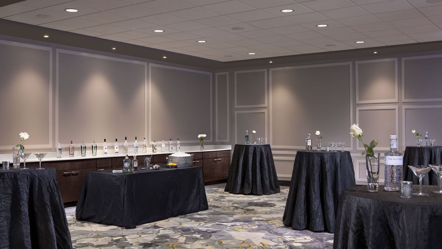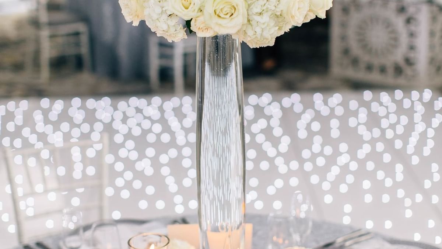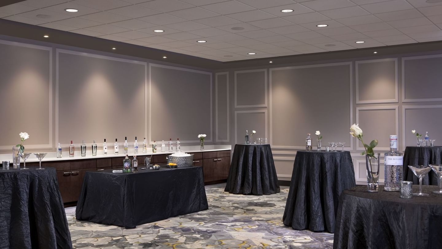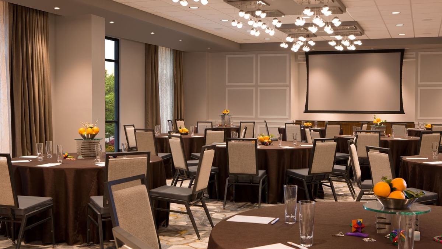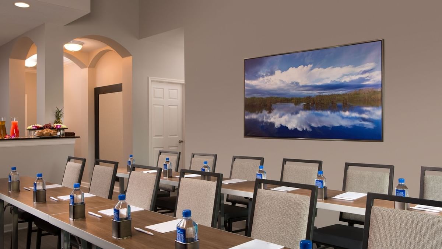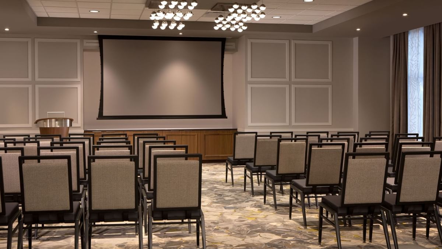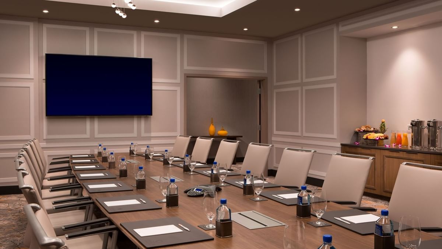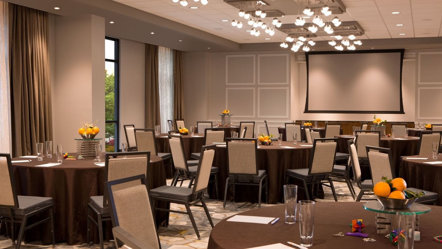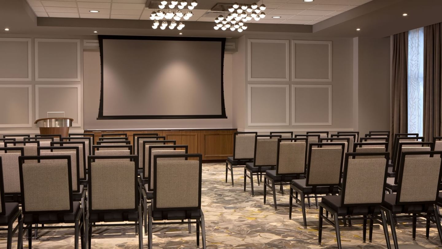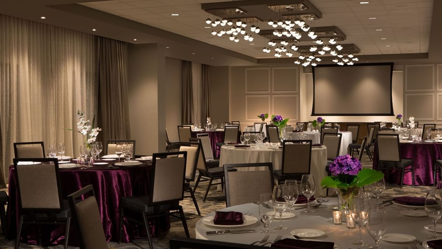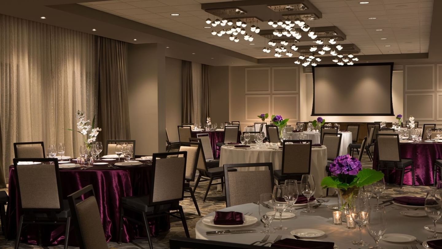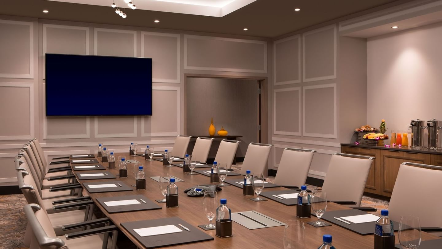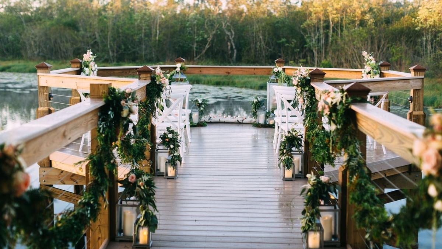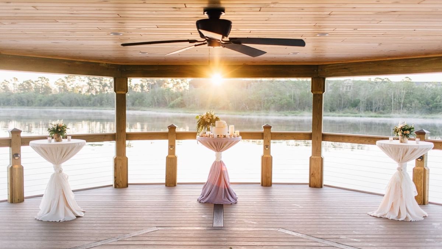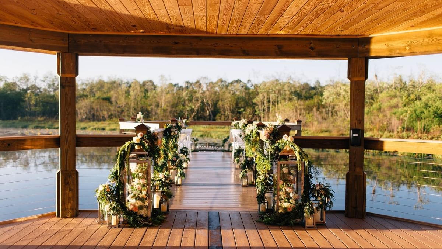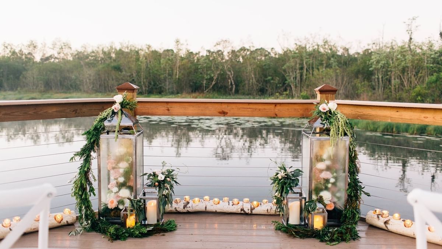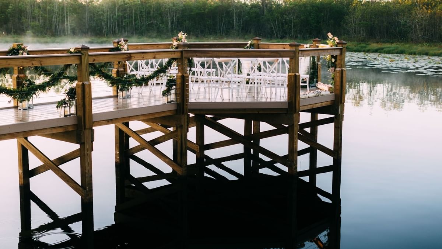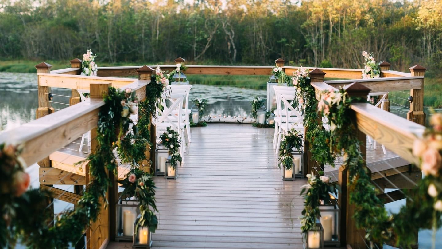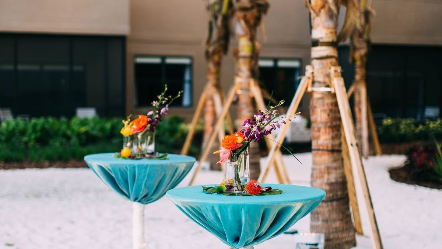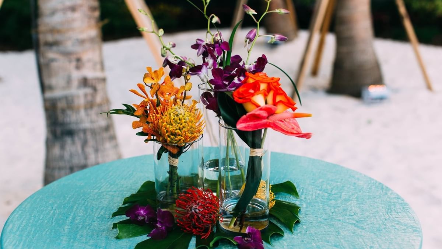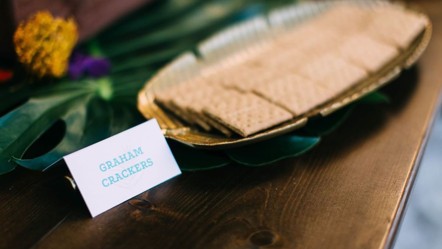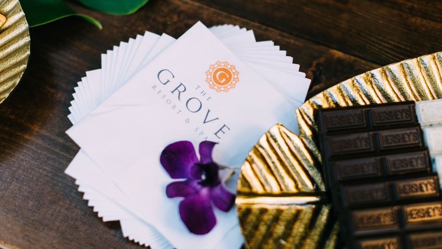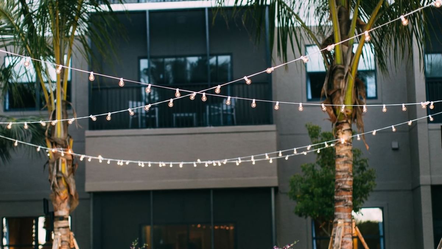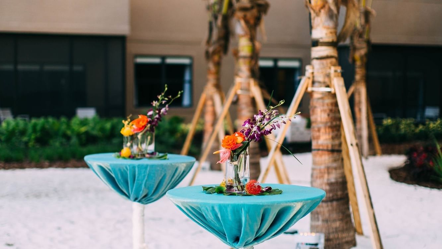Inspire creativity and productivity in the 6,000 square feet of modern and beautiful meeting space at The Grove Resort & Water Park in Orlando, Florida. Embrace the enchanting ambiance, surrounded by Florida terraces and lighted palm trees that infuse energy into every gathering.

Inspiring Meeting Spaces in Orlando
Transformative Events at The Grove

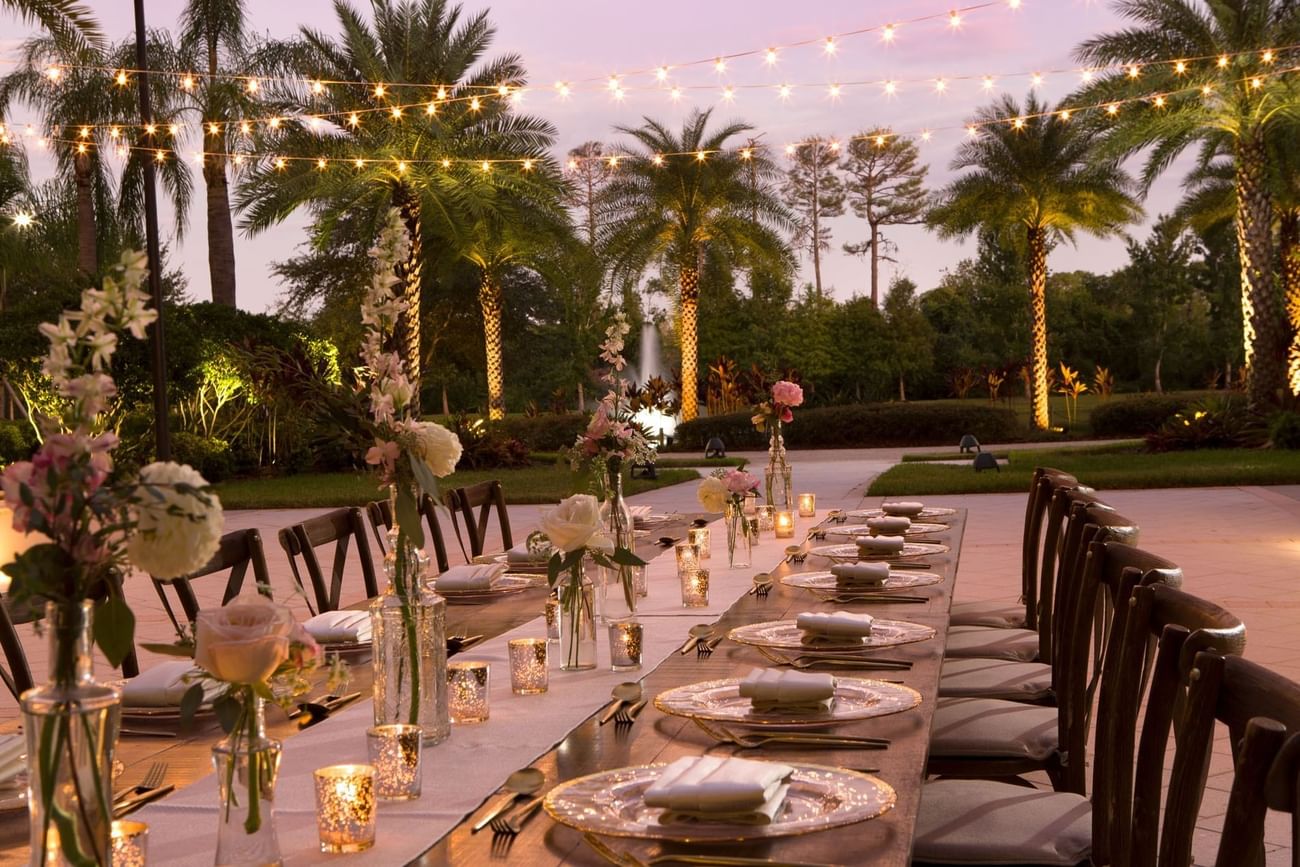



Event Rooms & Venues
With a seamless flow between indoor and outdoor spaces, our team can transform any corner of the resort, be it the enchanting pier at Lake Austin or the vibrant water park, into the perfect venue for your banquet or event.
Offering 1,471 square feet, this versatile ballroom is designed for both weddings and meetings.
An expansive 1,400-square-foot venue, providing a beautiful setting for weddings and meetings alike.
Ideal for weddings and meetings, this venue offers 1,544 square feet of versatile space.
A cozy venue of 856 square feet, perfect for intimate weddings and meetings.
Combining elegance and functionality, this venue offers 2,400 square feet for weddings and meetings.
With 761 square feet, this intimate space is perfect for both weddings and meetings.
This picturesque venue of 2,825 square feet is primarily used for weddings.
An outdoor sandy area spanning 6,030 square feet perfect for weddings against a natural backdrop.
Capacity Chart
Capacity Chart
Tangerine Ballroom
Tangelo Room
Orange Blossom 1
Orange Blossom 2
Orange Blossom 1 & 2
Duval Boardroom
Lake Austin Pier
Hammock Cove
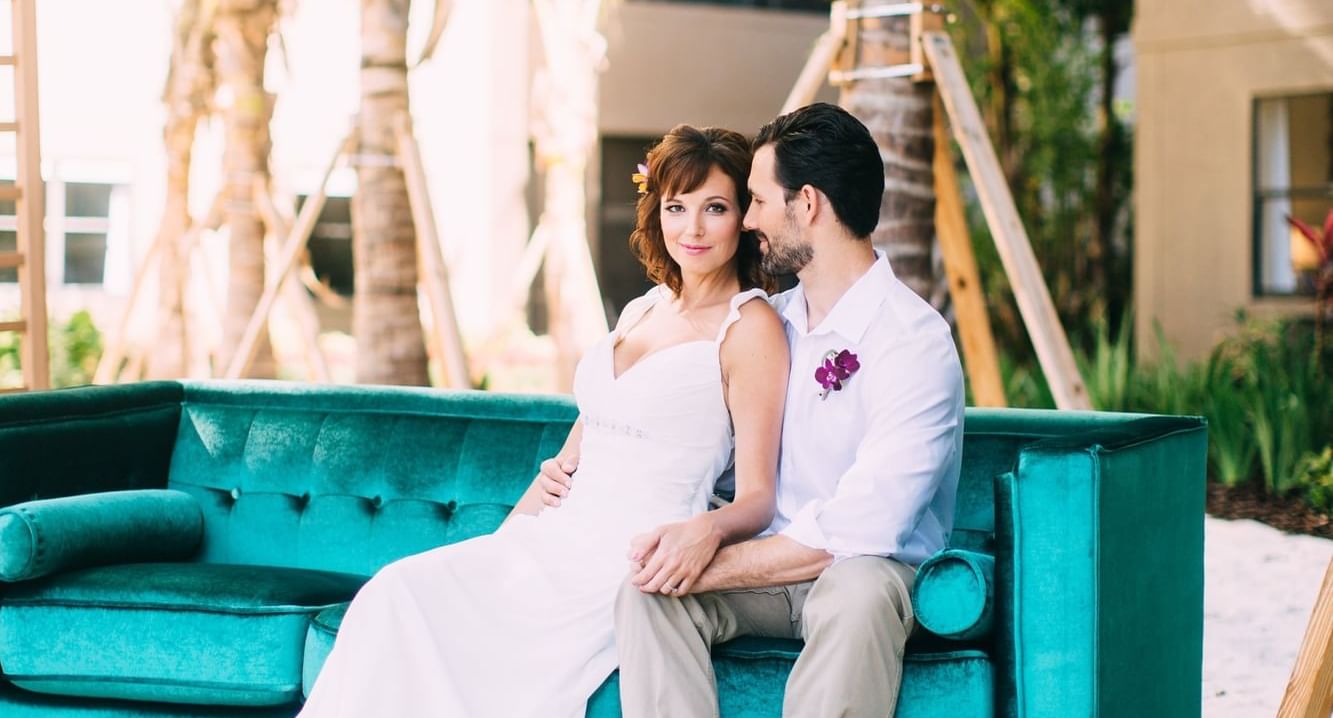
Weddings at The Grove
Take the plunge with the perfect family-friendly wedding at The Grove Resort & Water Park!





