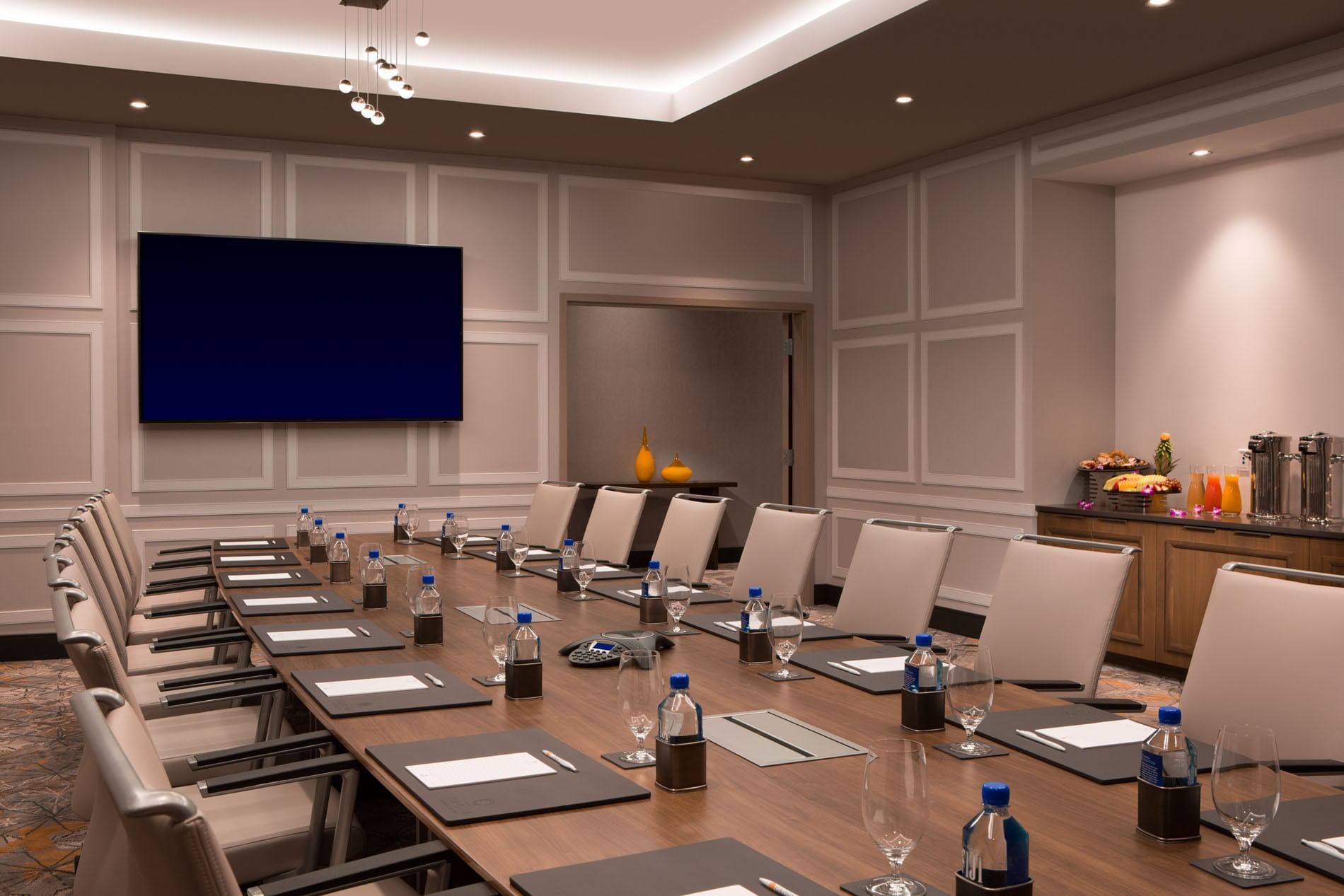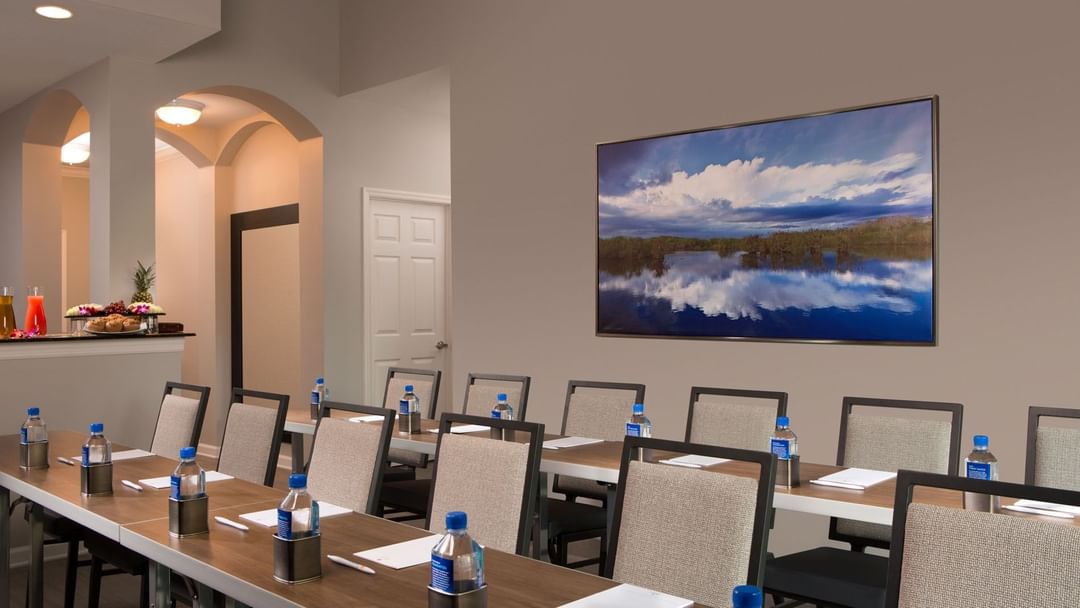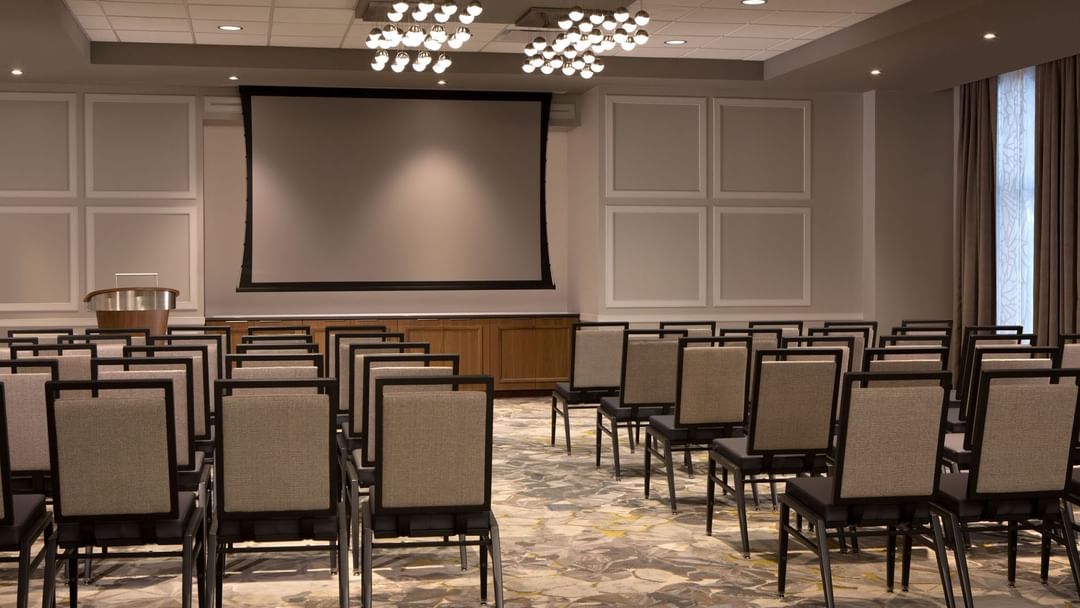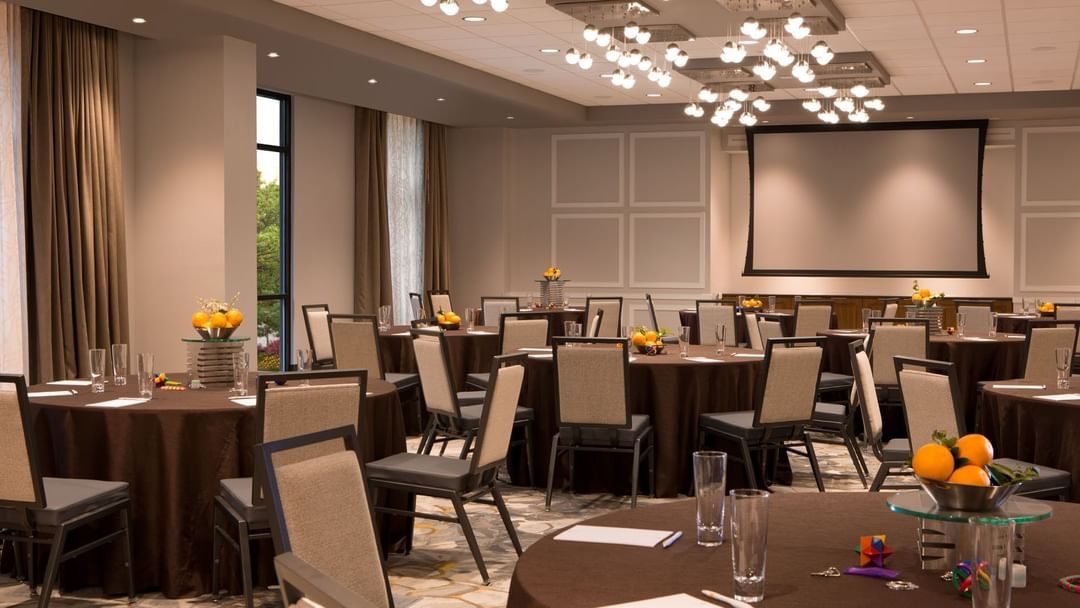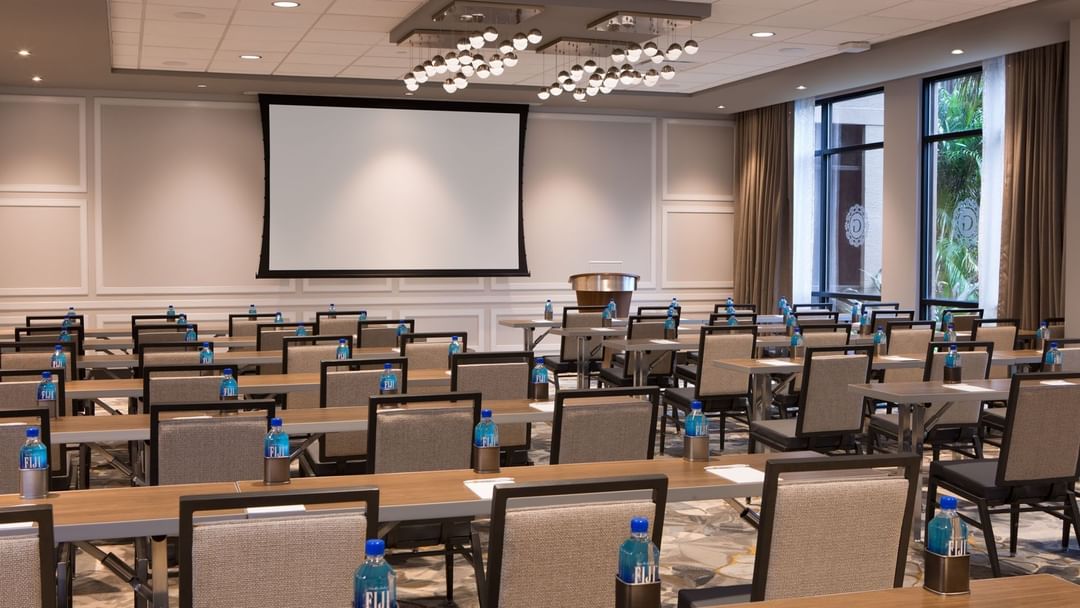With 761 square feet, this intimate space is perfect for both weddings and meetings.

Duval Boardroom
Capacity Chart
|
Room Name
|
|
|---|---|
|
Duval Boardroom |
761 sq. ft. - 26 ft. x 31 ft. x 10 ft. - - - 20 - - - 30 |
Capacity Chart
Duval Boardroom
Square Footage
Rounds of 8
Boardroom
Classroom 3/6
Reception
Crescent Rounds of 6
Hollow Square
Theater
U-Shape
Dimensions (L x W x H)
Maximum Capacity
761 sq. ft.
-
26 ft. x 31 ft. x 10 ft.
-
-
-
20
-
-
-
30

Duval Boardroom
