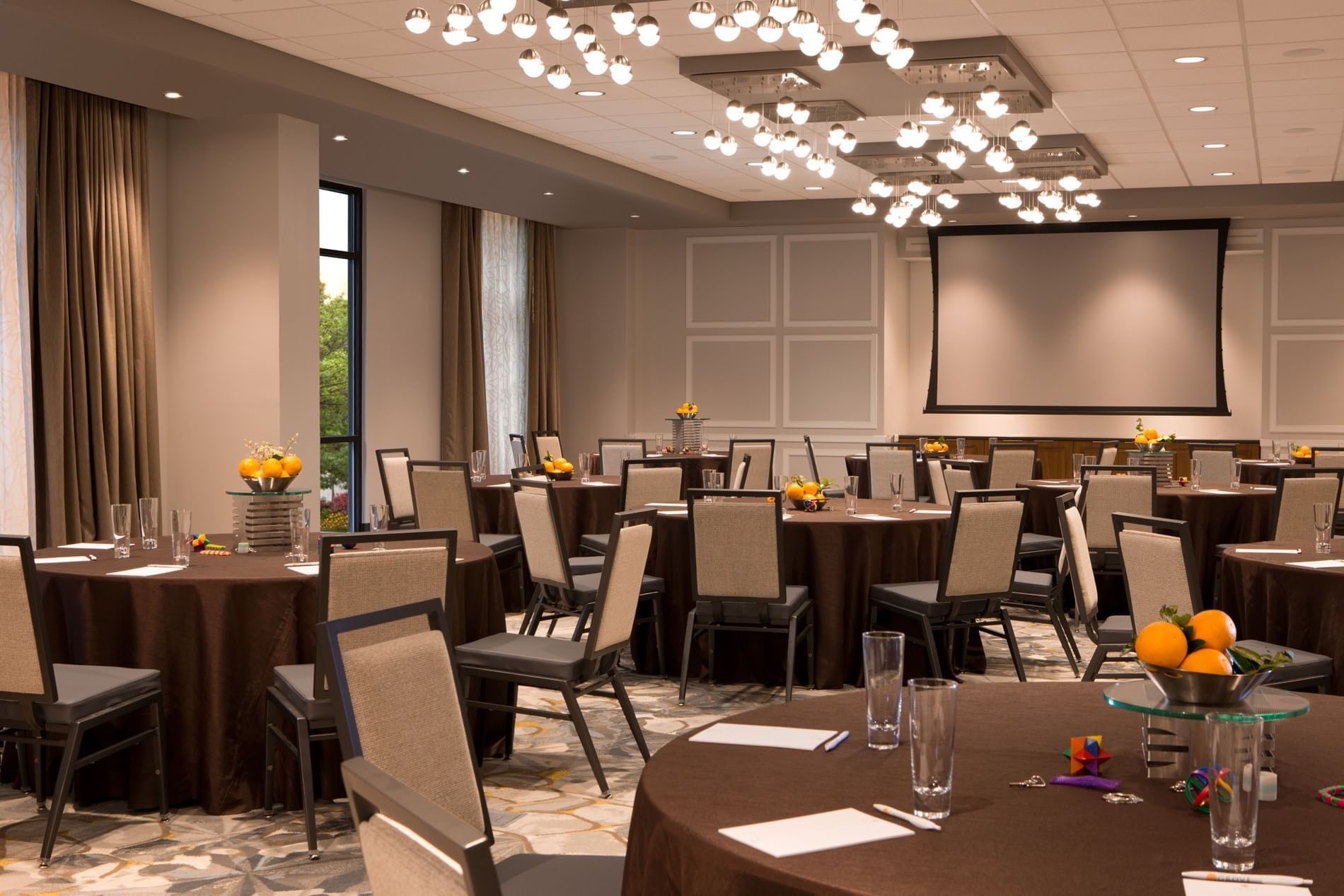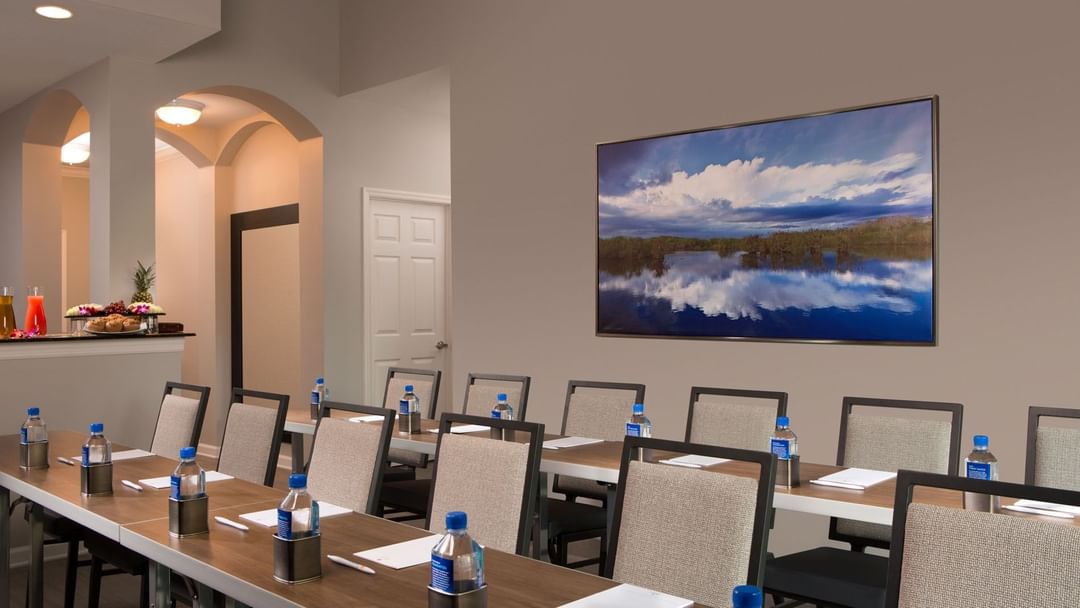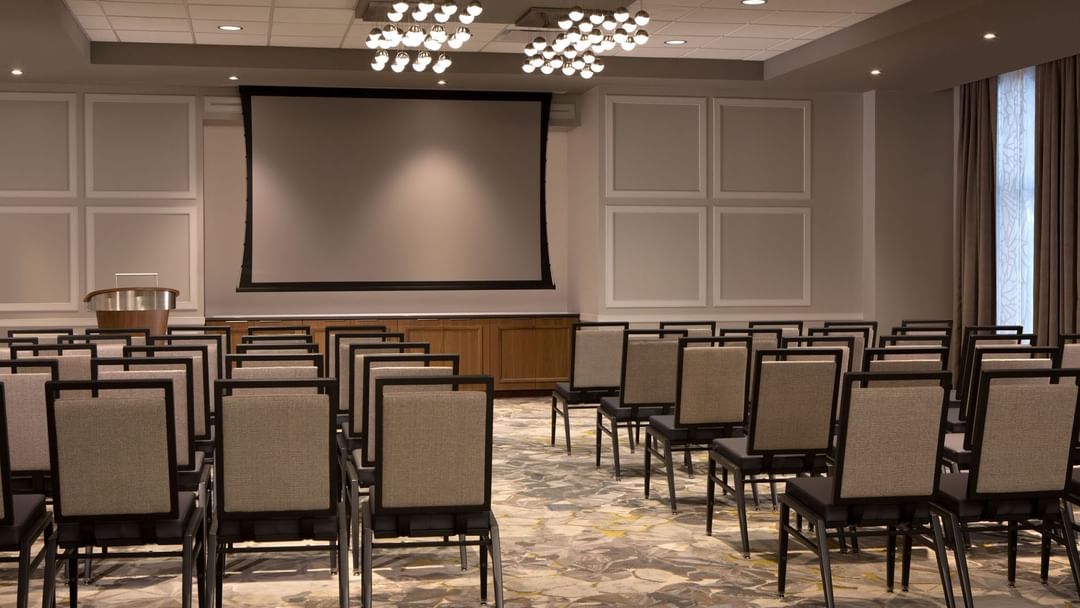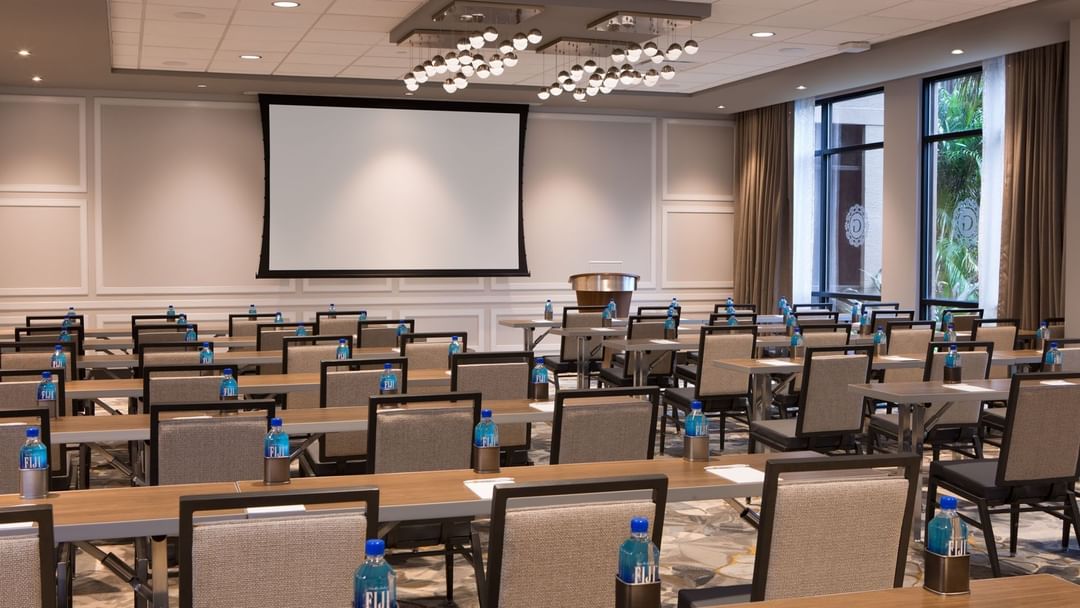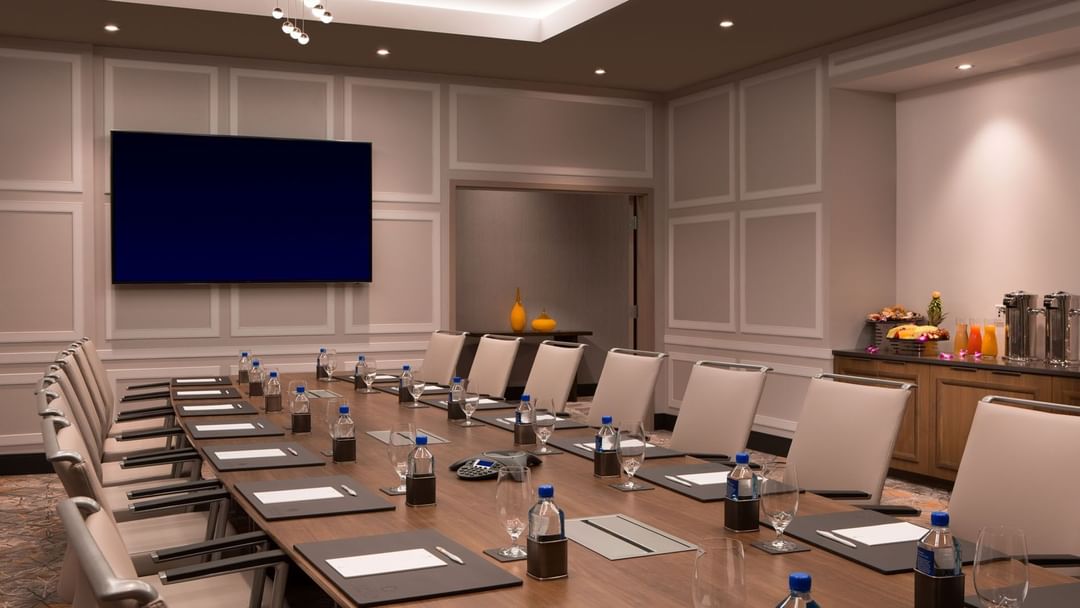Ideal for weddings and meetings, this venue offers 1,544 square feet of versatile space.

Orange Blossom 1
Capacity Chart
|
Room Name
|
|
|---|---|
|
Orange Blossom 1 |
1544 sq. ft 70 (7 rounds) 53 ft. x 31 ft. x 10 ft. 54 (9 rounds) 54 100 34 35 33 90 155 |
Capacity Chart
Orange Blossom 1
Square Footage
Rounds of 8
Boardroom
Classroom 3/6
Reception
Crescent Rounds of 6
Hollow Square
Theater
U-Shape
Dimensions (L x W x H)
Maximum Capacity
1544 sq. ft
70 (7 rounds)
53 ft. x 31 ft. x 10 ft.
54 (9 rounds)
54
100
34
35
33
90
155

Orange Blossom 1
