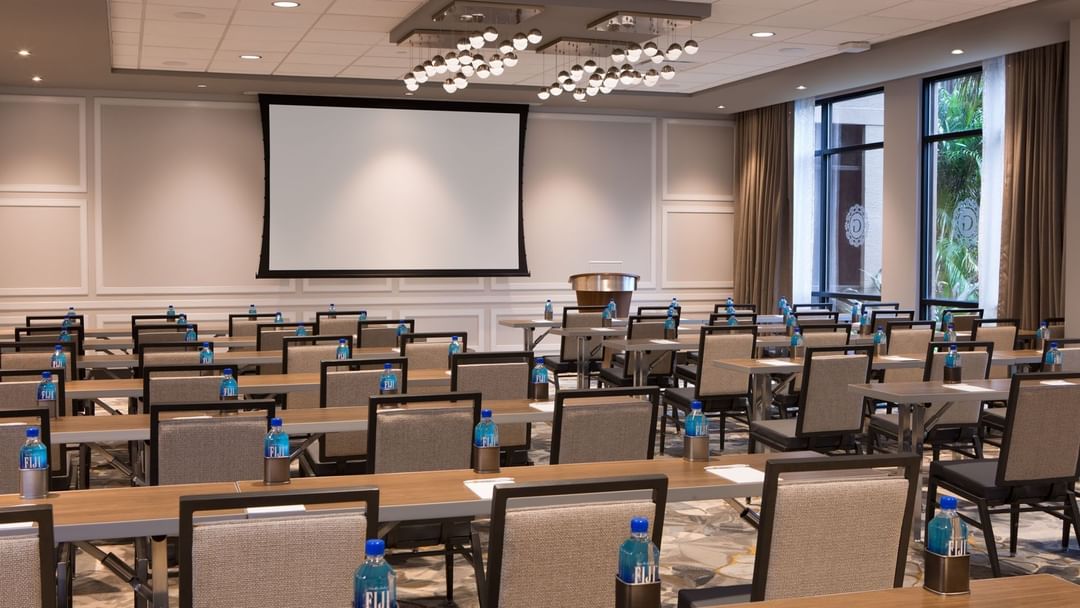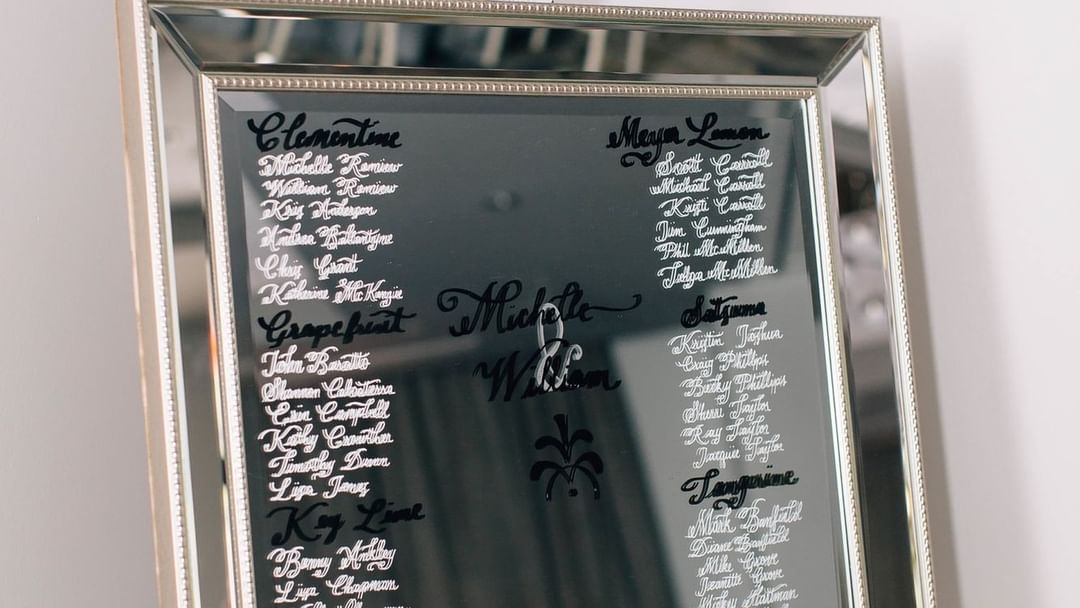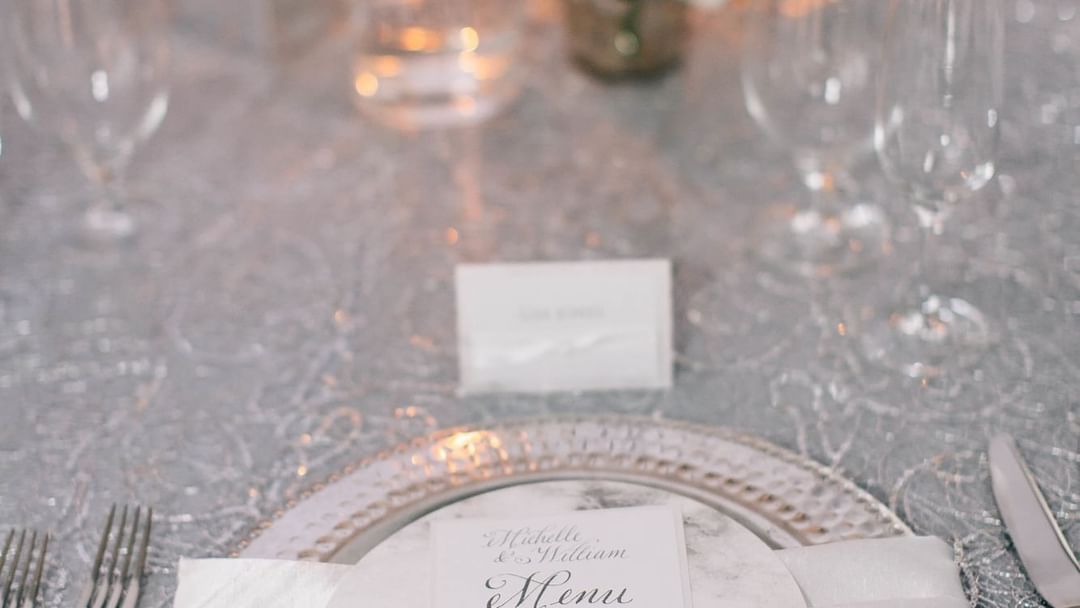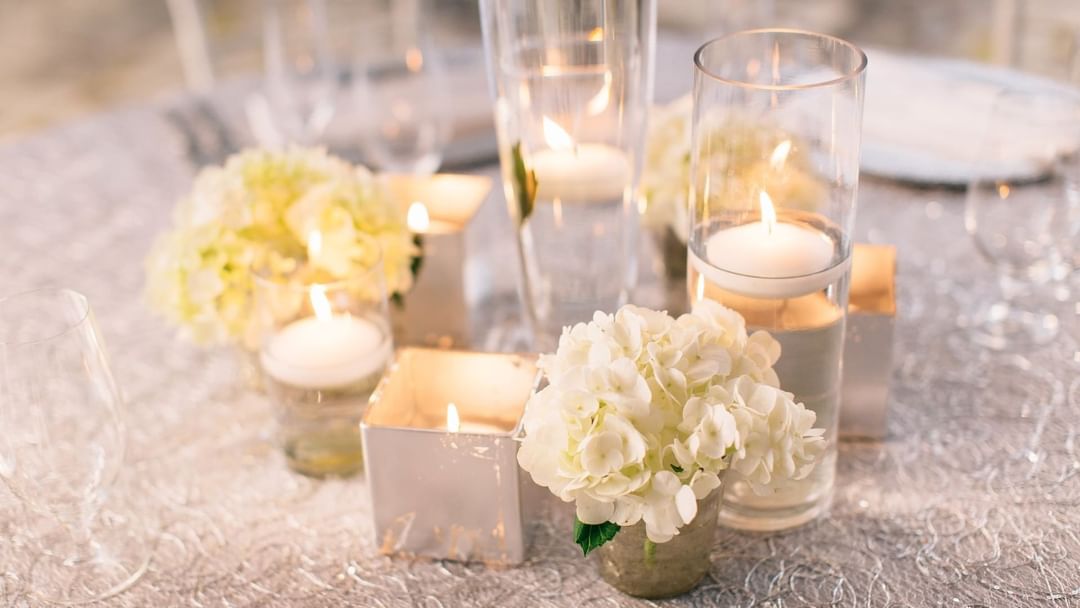Offering 1,471 square feet, this versatile ballroom is designed for both weddings and meetings.

Tangerine Ballroom
Capacity Chart
|
Room Name
|
|
|---|---|
|
Tangerine Ballroom |
1471 sq. ft. 72 (9 rounds) 48 ft. x 31 ft. x 10ft. 48 (8 rounds) 45 140 34 35 33 140 145 |
Capacity Chart
Tangerine Ballroom
Square Footage
Rounds of 8
Boardroom
Classroom 3/6
Reception
Crescent Rounds of 6
Hollow Square
Theater
U-Shape
Dimensions (L x W x H)
Maximum Capacity
1471 sq. ft.
72 (9 rounds)
48 ft. x 31 ft. x 10ft.
48 (8 rounds)
45
140
34
35
33
140
145

Tangerine Ballroom
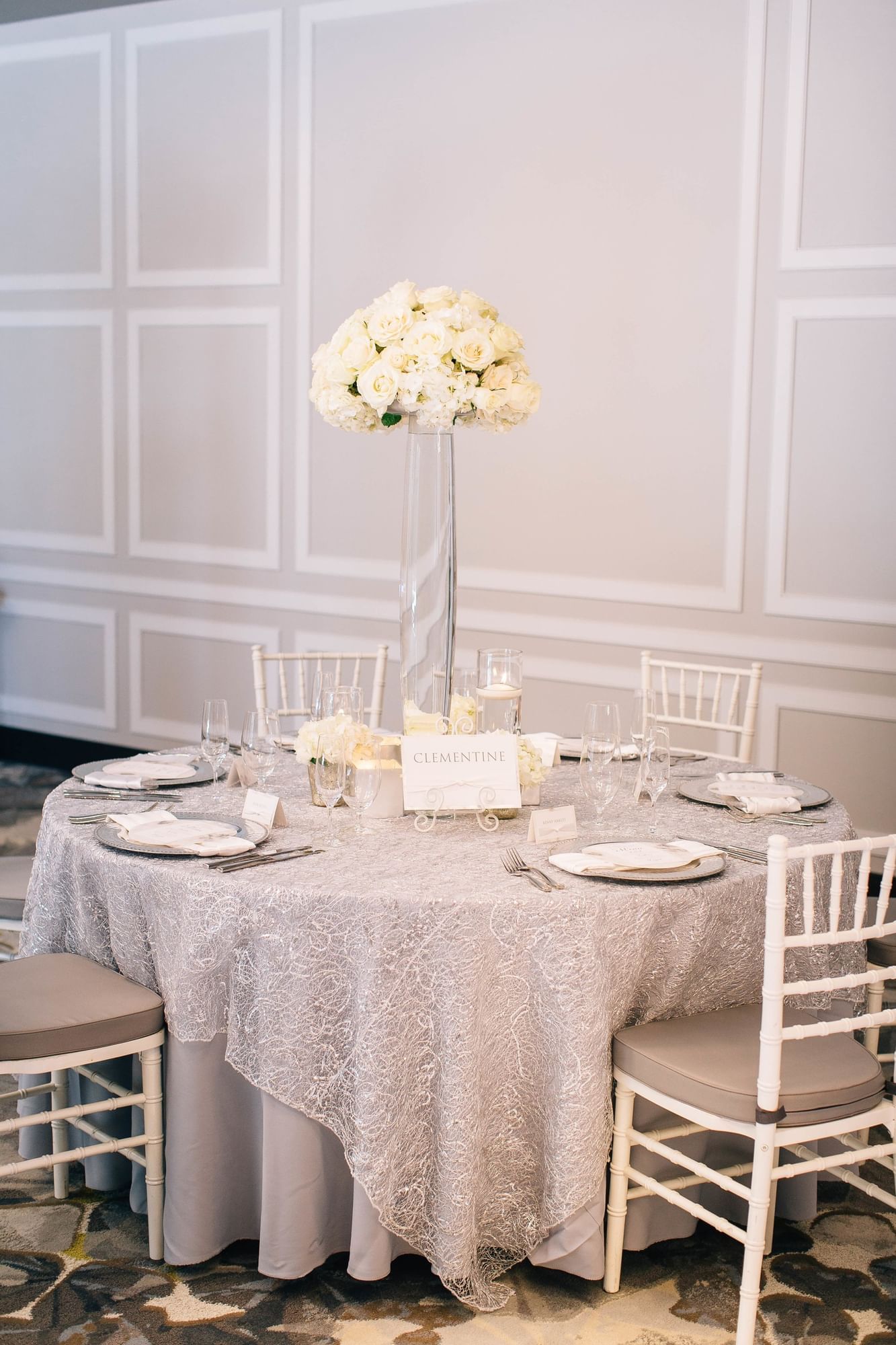
Event Room Amenities















